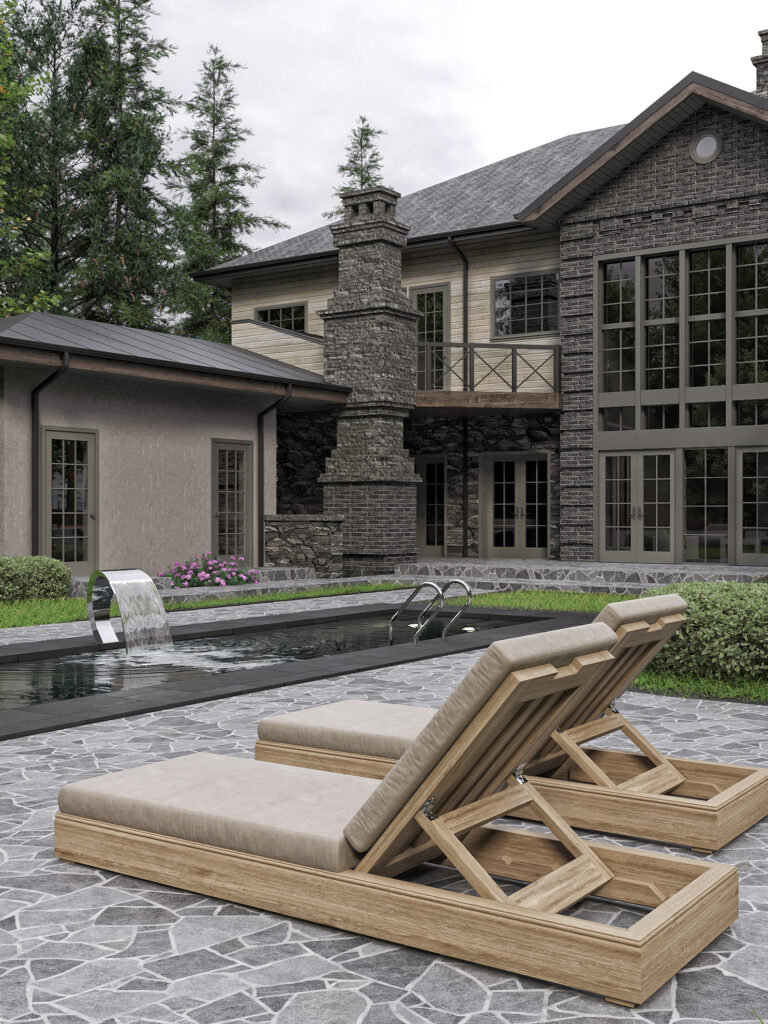Mansion in Calgary
Description
The project of a mansion in Mount Royal, Calgary is a luxurious and elegant residence that takes advantage of the terrain.
The style of the mansion is a combination of classic French villas and North American Country homes, which gives it a unique and elegant look.
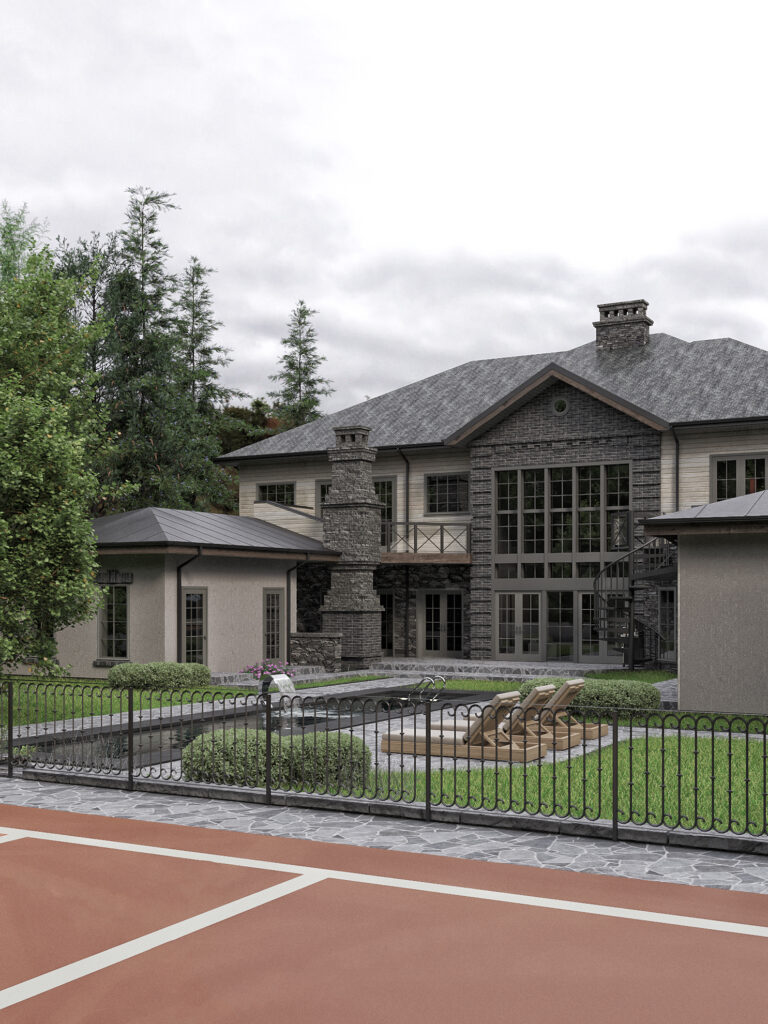
In the rear yard, two wings of the building form a courtyard with a pool in the center, creating a private and secluded outdoor area for the residents to enjoy. Additionally, there is a pickleball court, providing a space for residents to play and stay active. This project is a perfect blend of luxury, elegance, and practicality, providing the residents with a beautiful and functional home.
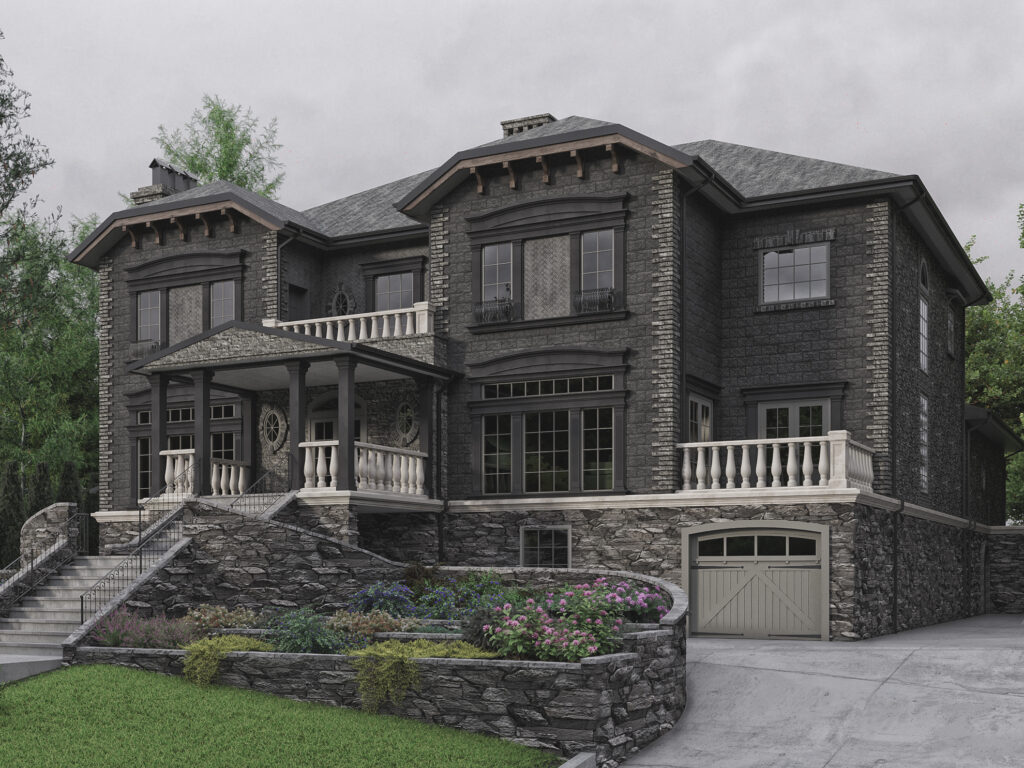
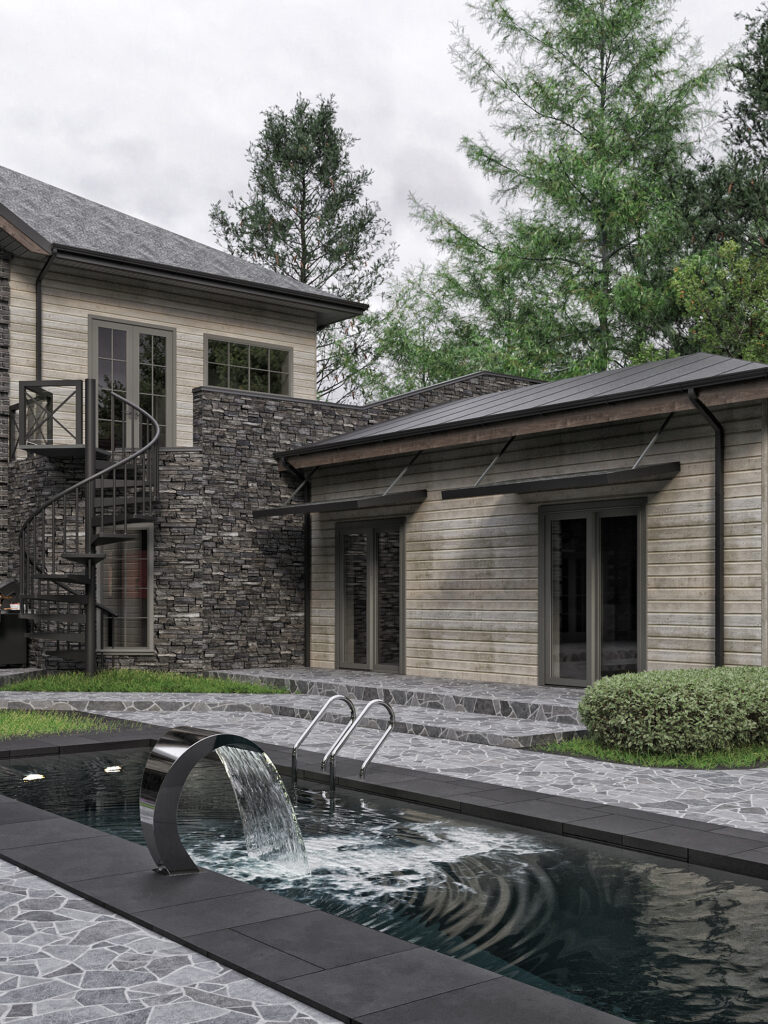
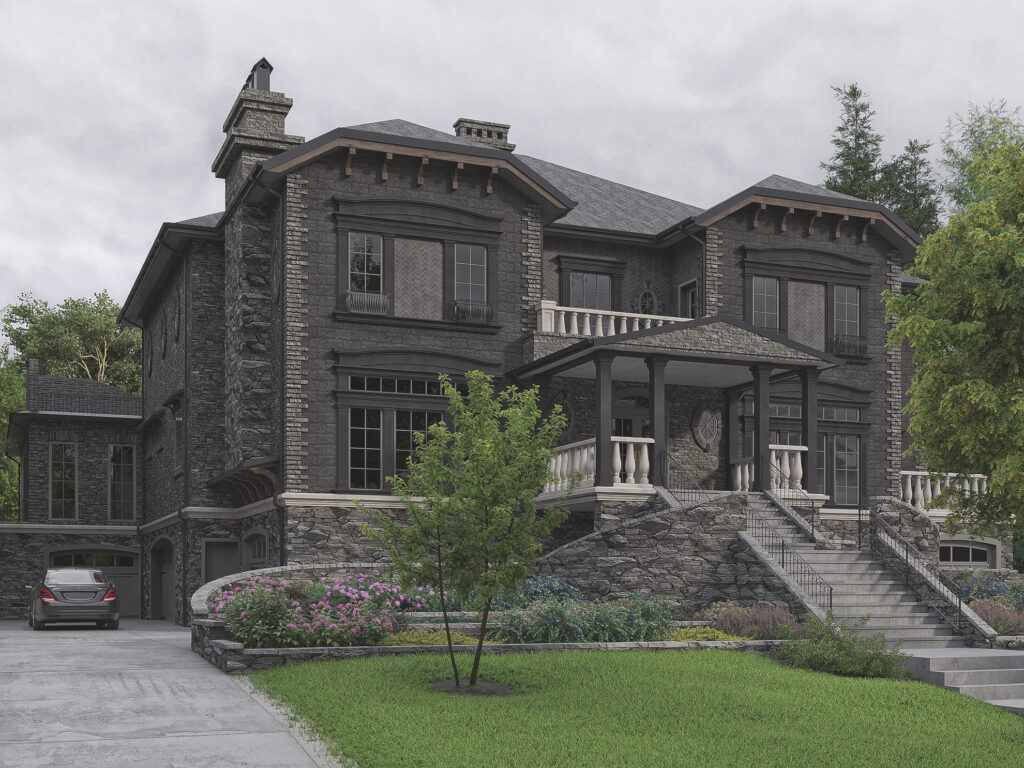
Design
The building features a large classic porch with columns, which serves as a grand entrance to the residence. The porch is surrounded by beautiful landscaping that adds to the aesthetic appeal of the building.
The exterior of the building is made of a combination of artificial and natural stone, sugi ban wood, and stucco, with a slate roof. The materials used give the building a classic and timeless look.
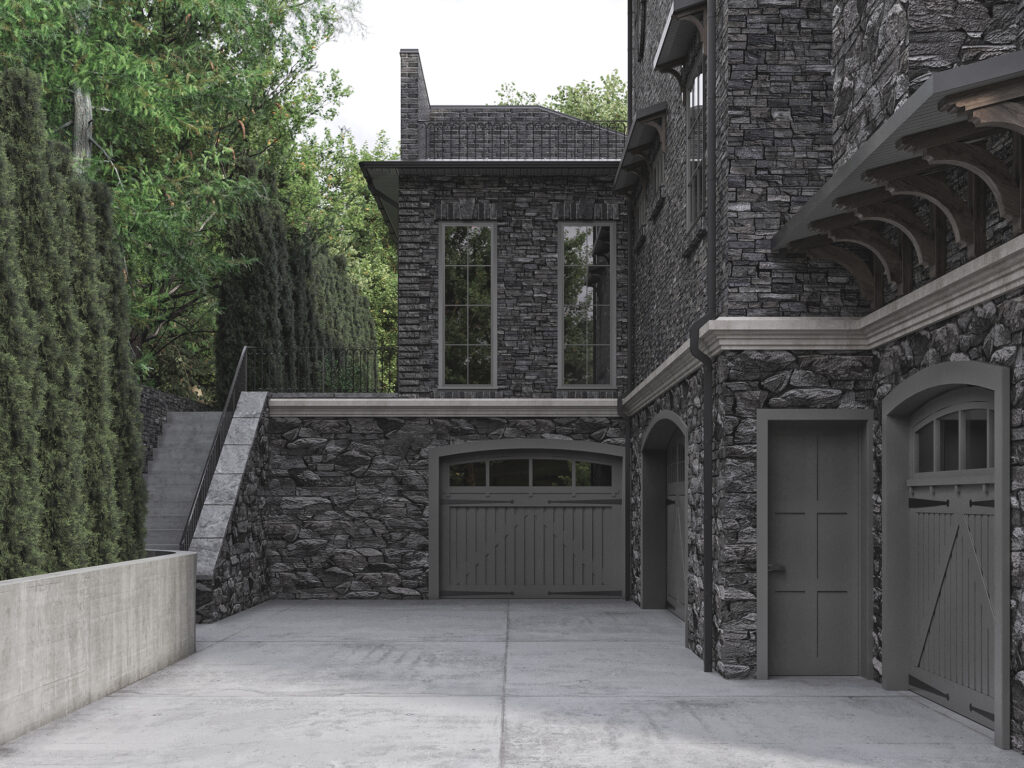
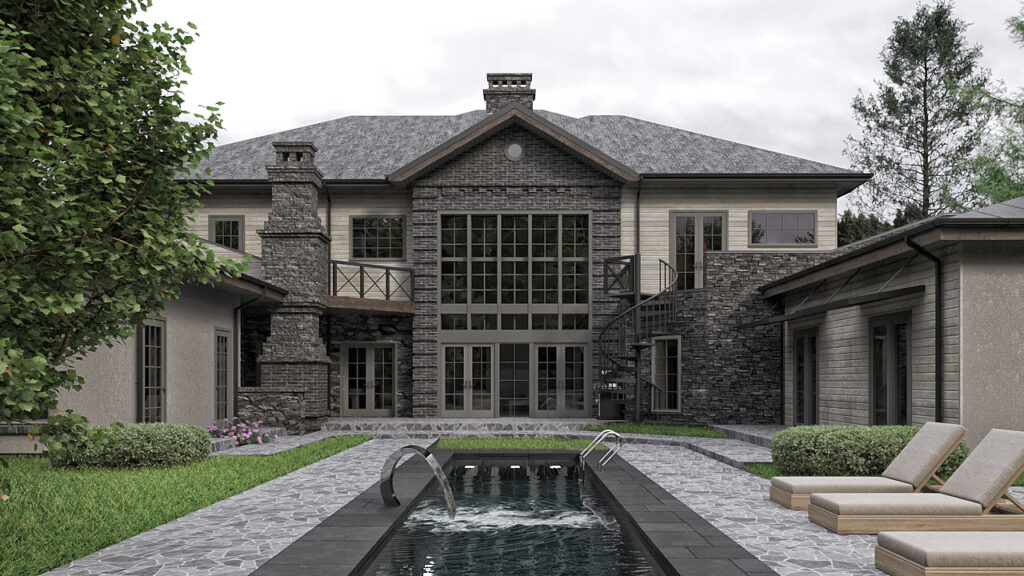
Inside, the house has a spacious and open floor plan, with a variety of common areas, including a living room, dining room, family room, and library. The home also features a garage for 4 cars, an elevator, and a lot of common areas, making it a perfect home for a large family or those who love to entertain.
